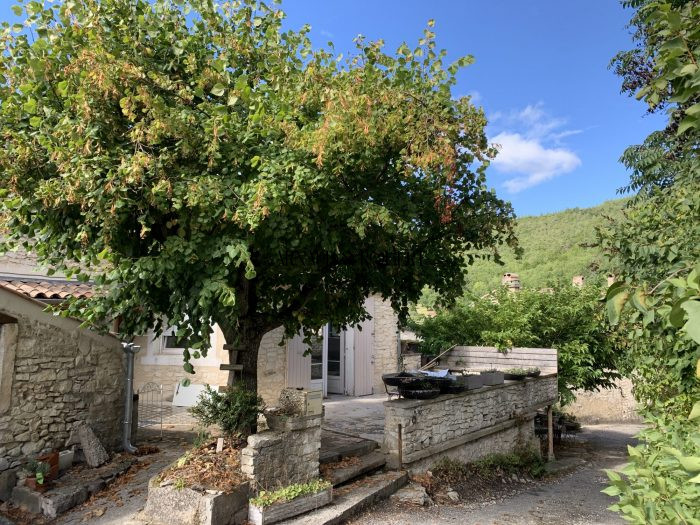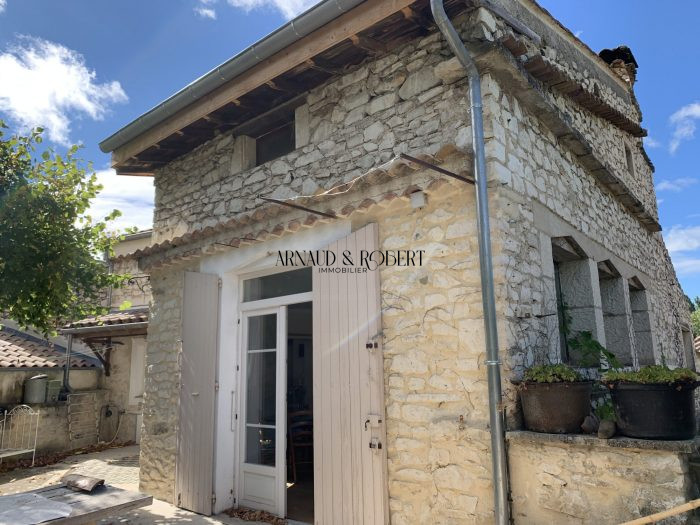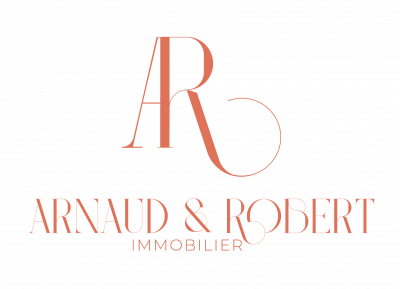




- Surface295 m²
- Rooms11
- Bathroom1
- Construction1900
House for sale, 11 rooms - Montjoux 26220
280 000 €
Description of the property
Charming village house in Montjoux
In the pretty village of La Paillette-Montjoux, in the Drôme Provençale, discover this charming 256 m² stone village house, dating from the beginning of the last century. With 11 rooms spread over 3 levels, it offers the possibility of 2 or 3 apartments.
On the ground floor, a renovated T3 on 2 levels is rented furnished for €500/month. Upstairs, another T5 apartment is also rented furnished for €600/month. The middle level remains vacant, but can be used to complete the main residence and turn it into a large, beautiful family home, while retaining the rental income from the ground floor.
The roof will be redone in 2021, and the PVC double-glazed windows and Siporex insulation in 2023, guaranteeing comfort and energy savings. Some work is required, notably to create a new bathroom.
Enjoy unobstructed views of the surrounding mountains thanks to its cross-facing aspect. A 10 m² cellar provides additional storage space, as does a garage. Finally, a large terrace lets you enjoy a peaceful outdoor setting overlooking the village center.
Close to all amenities, you'll find a crèche, kindergarten, secondary school, elementary schools, general practitioners, hospital, grocery stores, restaurant and park just a few minutes away by car or on foot.
Technical characteristics
- HeatingElectric, Poêle à bois, Poêle à granule
- OpeningsPVC/Double glazing
- Swimming poolNo
- Surface295 m²
- Living room34 m²
- Rooms11
- Bedrooms8
- Bathroom1
- Shower room2
- WC3
- Construction1900
- Interior conditionMinor works are needed
- KitchenEquipped
- FurnishingUnfurnished
- ViewMountain
- ExposureCrossing
- CellarYes
- Levels (incl. ground floor)3
- SanitationMain drains
- LocationMontjoux 26220 - Dieulefit
- Rent1 100 € /month
- Reference77


Rooms details
- Séjour coin cuisine avec poêle à granulés30,82 m²
- Hall2,55 m²
- WC1,58 m²
- Cellier avec balon 200l 1,76 m²
- Escalier pierre + palier10,22 m²
- Chambre 1 avec placard mural12,94 m²
- Pièce/chambre28,81 m²
- Salle d'eau, sèche serviette, placard mural7,07 m²
- Verrière12,3 m²
- Chambre 112,44 m²
- Chambre 219,86 m²
- WC0,91 m²
- Couloir5,48 m²
- Buanderie3,78 m²
- Salle de bain4,57 m²
- Dégagement7,87 m²
- Chaufferie2,97 m²
- Chambre 3 ou salon28,28 m²
- Cuisine12,99 m²
- Séjour avec poêle à bois34,43 m²
- WC+branchement lave linge1,59 m²
- Dégagement8,26 m²
- Salle d'eau traversante2,22 m²
- Chambre 110,55 m²
- Chambre 2 accès terrasse sud10,28 m²
- Chambre 3 avec dressing sous pente et point d'eau24 m²
- Palier2,81 m²
- Chambre 4 avec point d'eau13,71 m²
Additional information
Fees to be paid by the seller. Energy class D, Climate class D Estimated amount of annual energy expenditure for standard use: between 4789.00 € and 6479.00 € for the years 2021, 2022, and 2023 (including subscriptions). Information on the risks to which this property is exposed is available on the Geohazards website: georisques.gouv.fr.
Agent commercial (Entreprise individuelle) • RSAC 809230832 • RCP 127124693
You will enjoy
equally
Can't find
the property of your dreams?
Contactez-nous pour que l'on fasse connaissance et ainsi affiner avec vous vos critères de recherche. Cela nous permettra d'être plus pertinentes sur les propositions futures.
contact@arnaud-robert.fr

