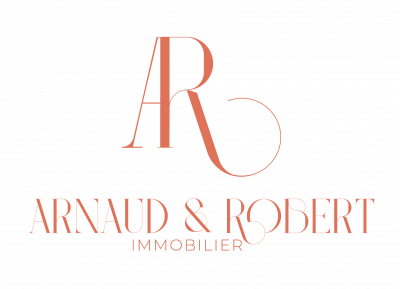




- Surface519 m²
- Rooms12
- Plot size01 ha 16 a 80 ca
- Construction1650
Un mas en Provence
1 575 000 €
Strengths
- 5 chambres d'hôtes et 1 gîte
Description of the property
Welcome to this tastefully renovated former silkworm farm dating from 1650, nestled in the countryside of Saint-Gervais-sur-Roubion in the heart of the Drôme Provençale.
Imagine yourself in this beautifully decorated 17th-century mas de 519 m². This luxury property offers 12 rooms on two levels, including a spacious 47 m² living room. You'll also find 8 bedrooms, 8 shower rooms and 10 toilets, all in excellent condition, part of which could be used as chambres d'hôtes.
The fully-equipped kitchen, wooden windows and double-glazed windows ensure optimum comfort. The house is insulated with blown-in glass wool and the roof is in perfect condition.
From the 1.1ha landscaped grounds with automatic watering using water from the Rhône, you'll be seduced by the lovely views over the surrounding countryside. Take advantage of the 12x6 heated swimming pool and pool house for private relaxation. A flower-filled courtyard is home to the summer kitchen, perfect for cosy evenings.
This charming house also features a cellar and attic. A large hangar of approx. 160m2 offers further conversion possibilities.
Just 15 minutes from a freeway exit, between La Bégude de Mazenc and Montélimar, this property is close to all amenities.
Don't miss the opportunity to discover this unique place.
Technical characteristics
- HeatingWood, Electric, Fuel oil
- OpeningsWood/Double glazing
- Swimming poolYes
- Surface519 m²
- Living room49 m²
- Rooms12
- Bedrooms8
- Shower room8
- WC10
- Construction1650
- Interior conditionExcellent
- KitchenFitted and equipped
- FurnishingPartially furnished
- ViewCampaign
- ExposureSouthwest
- CellarYes
- Description of the pool12x6 au chlore, chauffée, avec volet
- Plot size01 ha 16 a 80 ca
- Levels (incl. ground floor)2
- SanitationMain drains
- LocationSaint-Gervais-sur-Roubion 26160 - La Bégude de Mazenc
- Property tax4 600 € /year
- Reference95


Rooms details
- Hall17,2 m²
- Bibliothèque25,44 m²
- Séjour avec insert et four à pain49,4 m²
- Cuisine45 m²
- Salle à manger avec poêle norvégien47,4 m²
- Chambre 115,7 m²
- Salle d'eau avec WC5,3 m²
- WC avec lave-main3,91 m²
- couloir10,6 m²
- Chambre 2 avec dressing et mezzanine62,46 m²
- Salle d'eau avec WC9,33 m²
- Chambre 322,64 m²
- Salle d'eau5,7 m²
- WC2,52 m²
- Dégagement2,22 m²
- Couloir4 m²
- Studio45,56 m²
- Chambre 4 avec salle d'eau et wc23,5 m²
- Chambre 5 avec salle d'eau et wc20,88 m²
- Chambre 6 avec salle d'eau et wc20,5 m²
- Chambre 7 avec salle d'eau et wc23,5 m²
- Laverie9,1 m²
- Buanderie et cave à vin55,4 m²
- Chaufferie5,2 m²
Additional information
Fees to be paid by the seller. Energy class D, Climate class D Estimated amount of annual energy expenditure for standard use: between 9406.00 € and 12727.00 € for the years 2021, 2022, and 2023 (including subscriptions). Information on the risks to which this property is exposed is available on the Geohazards website: georisques.gouv.fr.
Agent commercial (Entreprise individuelle) • RSAC 809230832 • RCP 127124693
You will enjoy
equally
Can't find
the property of your dreams?
Contactez-nous pour que l'on fasse connaissance et ainsi affiner avec vous vos critères de recherche. Cela nous permettra d'être plus pertinentes sur les propositions futures.
contact@arnaud-robert.fr

