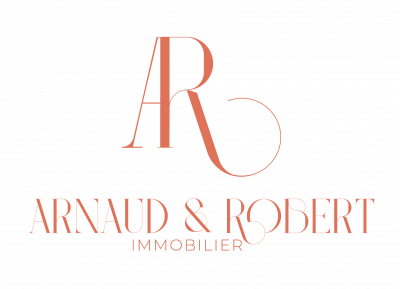




- Surface175 m²
- Rooms7
- Bathroom1
- Plot size12 a 53 ca
- Construction1950
Nouveau prix
495 000 €
Description of the property
Provençal villa for sale
Discover this magnificent 175 m² Provençal villa, a former pottery built in 1950. It was completely renovated in 2008, offering a new, more spacious living environment.
With its 7 rooms, including 3 bedrooms, 1 dressing room, 2 living rooms, and 1 lounge, this stone-clad villa will charm you with its elegant architecture and functional layout. The 30 m² lounge is bathed in beautiful natural light thanks to its large double-glazed PVC windows, with views of the garden and terraces.
The separate, fully fitted and equipped kitchen is a real living space where you can enjoy cooking and sharing convivial moments. The crawl space and roof insulation guarantee optimal thermal comfort throughout the year.
The 1,253 m² plot is a real green oasis. You could install a swimming pool for unforgettable moments of relaxation. The three terraces offer additional living space that is pleasant at any time of day.
The villa also has indoor parking for two vehicles, a 22 m² cellar, and a garden shed.
Located in a quiet residential area, this villa is close to all the amenities offered by the village of Dieulefit, including a nursery, a kindergarten, an elementary school, a middle school, several grocery stores, a hospital, and several general practitioners.
Contact us today to arrange a viewing and discover for yourself the full potential of this magnificent property.
Technical characteristics
- HeatingWood, Gas, Pellets, Heat pump
- OpeningsPVC/Double glazing
- Swimming poolNo
- OtherAlarm system
- Surface175 m²
- Living room30 m²
- Rooms7
- Bedrooms3
- Bathroom1
- Shower room1
- WC3
- Construction1950
- Interior conditionExcellent
- KitchenFitted and equipped/Independent
- FurnishingUnfurnished
- ViewGarden, terrace
- ExposureSouthwest
- Indoor parking2
- CellarYes
- Plot size12 a 53 ca
- SanitationIndividual
- LocationMontjoux 26220 - Dieulefit
- Property tax1 050 € /year
- Reference99


Rooms details
- cuisine aménagée et équipée15,6 m²
- Arrière cuisine1,85 m²
- WC1 m²
- Séjour29,35 m²
- Salon avec insert25,77 m²
- Salon parquet bambou avec poêle à granulé30 m²
- Chambre parentale parquet bambou30 m²
- Salle de bain11,14 m²
- Dressing7,45 m²
- Chambre9,9 m²
- Chambre10 m²
- Dégagement escalier4 m²
Additional information
Fees to be paid by the seller. Energy class C, Climate class C Estimated amount of annual energy expenditure for standard use: between 2860.00 € and 3950.00 € for the years 2021, 2022, and 2023 (including subscriptions). Information on the risks to which this property is exposed is available on the Geohazards website: georisques.gouv.fr.
Agent commercial (Entreprise individuelle) • RSAC 809230832 • RCP 127124693
You will enjoy
equally
Can't find
the property of your dreams?
Contactez-nous pour que l'on fasse connaissance et ainsi affiner avec vous vos critères de recherche. Cela nous permettra d'être plus pertinentes sur les propositions futures.
contact@arnaud-robert.fr

